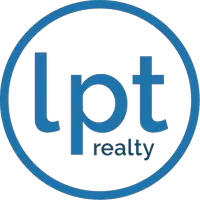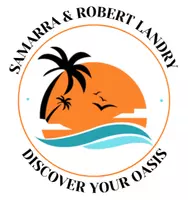UPDATED:
Key Details
Sold Price $4,550,000
Property Type Single Family Home
Sub Type Single Family Residence
Listing Status Sold
Purchase Type For Sale
Square Footage 2,998 sqft
Price per Sqft $1,517
Subdivision Davis Islands Pb10 Pg52 To 57
MLS Listing ID T3510326
Sold Date 08/27/24
Bedrooms 4
Full Baths 3
HOA Y/N No
Year Built 1954
Annual Tax Amount $9,757
Lot Size 0.400 Acres
Acres 0.4
Lot Dimensions 155x140x85x126
Property Sub-Type Single Family Residence
Source Stellar MLS
Property Description
Location
State FL
County Hillsborough
Community Davis Islands Pb10 Pg52 To 57
Area 33606 - Tampa / Davis Island/University Of Tampa
Zoning RS-75
Rooms
Other Rooms Florida Room, Formal Dining Room Separate
Interior
Interior Features Ceiling Fans(s), Eat-in Kitchen, Primary Bedroom Main Floor, Thermostat, Window Treatments
Heating Central, Electric, Heat Pump
Cooling Central Air
Flooring Carpet, Tile, Wood
Fireplaces Type Wood Burning
Furnishings Unfurnished
Fireplace true
Appliance Cooktop, Dishwasher, Dryer, Microwave, Refrigerator, Washer
Laundry Inside, Laundry Room
Exterior
Exterior Feature Garden, Irrigation System, Outdoor Kitchen, Private Mailbox, Sidewalk
Parking Features Garage Door Opener, Garage Faces Side, Ground Level, On Street
Garage Spaces 2.0
Fence Fenced, Masonry, Other
Pool Heated, In Ground, Lighting, Screen Enclosure
Community Features Airport/Runway, Dog Park, Golf Carts OK, Park, Playground, Pool, Sidewalks, Tennis Courts
Utilities Available BB/HS Internet Available, Cable Available, Electricity Connected, Natural Gas Available, Phone Available, Public, Sewer Connected, Street Lights, Water Connected
Waterfront Description Canal Front
View Y/N 1
Water Access 1
Water Access Desc Bay/Harbor,Canal - Saltwater
View City
Roof Type Shingle
Porch Deck, Enclosed, Patio, Screened
Attached Garage true
Garage true
Private Pool Yes
Building
Lot Description Flood Insurance Required, FloodZone, City Limits, Landscaped, Oversized Lot, Sidewalk, Paved
Story 1
Entry Level One
Foundation Block
Lot Size Range 1/4 to less than 1/2
Sewer Public Sewer
Water Public
Architectural Style Ranch
Structure Type Brick
New Construction false
Schools
Elementary Schools Gorrie-Hb
Middle Schools Wilson-Hb
High Schools Plant City-Hb
Others
Pets Allowed Yes
Senior Community No
Pet Size Extra Large (101+ Lbs.)
Ownership Fee Simple
Acceptable Financing Cash, Conventional, FHA, VA Loan
Listing Terms Cash, Conventional, FHA, VA Loan
Num of Pet 10+
Special Listing Condition None

Bought with SMITH & ASSOCIATES REAL ESTATE


