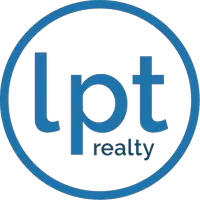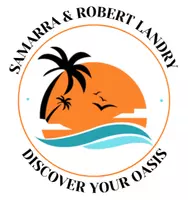OPEN HOUSE
Fri May 16, 11:00am - 1:00pm
UPDATED:
Key Details
Property Type Single Family Home
Sub Type Single Family Residence
Listing Status Active
Purchase Type For Sale
Square Footage 2,186 sqft
Price per Sqft $526
Subdivision Cape Coral
MLS Listing ID 225012021
Style Other,Ranch,One Story
Bedrooms 3
Full Baths 2
Construction Status Resale
HOA Y/N No
Year Built 1986
Annual Tax Amount $6,773
Tax Year 2024
Lot Size 10,018 Sqft
Acres 0.23
Lot Dimensions Appraiser
Property Sub-Type Single Family Residence
Property Description
This 3-bedroom + den, 2-bath ranch-style retreat is a seamless blend of comfort and sophistication, designed for those who want more from their Florida dream home. Built to last with a durable metal roof and impact-resistant windows, the home is equally stylish and storm-ready. Inside, a brand-new kitchen anchors the open living space, offering panoramic views of the sparkling canal—a breathtaking backdrop for morning coffee or evening soirees. The versatile den/home office provides a serene setting to work from home, framed by tranquil waterfront scenes. Outdoors, the transformation is complete: a completely renovated pool and spa area, an outdoor shower for post-boat refreshment, and a private garden retreat connected to your luxe primary suite. The boat dock with lift is already in place, making it easy to turn weekend plans into spontaneous getaways. Whether you're entertaining under the stars, enjoying your heated spa after a day on the water, or soaking in the elegance of your upgraded master bath—this home offers a refined yet relaxed lifestyle that's second to none. This is more than a home—it's a lifestyle. Don't miss the opportunity to own a rare gem in one of Cape Coral's most sought-after boating communities.
Location
State FL
County Lee
Community Cape Coral
Area Cc21 - Cape Coral Unit 3, 30, 44, 6
Rooms
Bedroom Description 3.0
Interior
Interior Features Attic, Breakfast Bar, Built-in Features, Cathedral Ceiling(s), Separate/ Formal Dining Room, Dual Sinks, Pantry, Pull Down Attic Stairs, Shower Only, Separate Shower, Split Bedrooms
Heating Central, Electric
Cooling Central Air, Ceiling Fan(s), Electric
Flooring Tile, Vinyl
Furnishings Negotiable
Fireplace No
Window Features Impact Glass
Appliance Dishwasher, Freezer, Disposal, Microwave, Range, Refrigerator
Laundry Washer Hookup, Dryer Hookup, Inside, Laundry Tub
Exterior
Exterior Feature Sprinkler/ Irrigation
Parking Features Attached, Garage, Garage Door Opener
Garage Spaces 2.0
Garage Description 2.0
Pool Concrete, In Ground
Community Features Non- Gated
Utilities Available Cable Available, High Speed Internet Available
Amenities Available None
Waterfront Description Basin
View Y/N Yes
Water Access Desc Assessment Paid
View Lake
Roof Type Metal
Porch Lanai, Porch, Screened
Garage Yes
Private Pool Yes
Building
Lot Description Rectangular Lot, Sprinklers Automatic
Faces West
Story 1
Sewer Assessment Paid
Water Assessment Paid
Architectural Style Other, Ranch, One Story
Unit Floor 1
Structure Type Block,Concrete,Stucco
Construction Status Resale
Others
Pets Allowed Yes
HOA Fee Include None
Senior Community No
Tax ID 14-45-23-C4-04533.0400
Ownership Single Family
Security Features Smoke Detector(s)
Acceptable Financing All Financing Considered, Cash, FHA, VA Loan
Listing Terms All Financing Considered, Cash, FHA, VA Loan
Pets Allowed Yes




