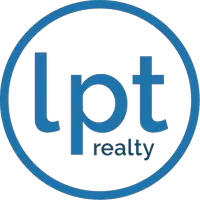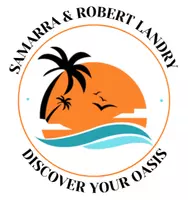OPEN HOUSE
Sun May 18, 1:00pm - 3:00pm
UPDATED:
Key Details
Property Type Single Family Home
Sub Type Single Family Residence
Listing Status Active
Purchase Type For Sale
Square Footage 1,991 sqft
Price per Sqft $315
Subdivision Oakhurst Ridge Sub
MLS Listing ID TB8371267
Bedrooms 3
Full Baths 2
Half Baths 1
HOA Fees $850/ann
HOA Y/N Yes
Originating Board Stellar MLS
Annual Recurring Fee 850.0
Year Built 2000
Annual Tax Amount $5,368
Lot Size 7,405 Sqft
Acres 0.17
Lot Dimensions 69x108
Property Sub-Type Single Family Residence
Property Description
Welcome to 11386 Churchhill Trail, a beautiful 3-bedroom, 2.5-bath home offering nearly 2,000 sq ft of inviting living space in one of Seminole's most desirable neighborhoods. With no history of flooding and no flood insurance required, this property offers rare peace of mind in the area.
Step inside to discover a bright, open layout ideal for both everyday living and entertaining. The spacious living and dining areas flow effortlessly into a well-equipped kitchen at the heart of the home. The large primary suite features a walk-in closet and private en-suite bath, while two additional bedrooms and a versatile bonus room provide space for a home office, gym, or guest room.
Additional highlights include a cozy fireplace, indoor laundry room, covered back porch, and a garage with a dedicated workspace. There's even room to add a pool on the side of the home!
Nestled on a quiet cul-de-sac in a welcoming community, you'll enjoy convenient access to top-rated schools, shopping, dining, and the beautiful Gulf beaches.
With a new roof (March 2025) and transferable warranty, this home is a must-see. Don't miss your chance to own in one of Seminole's most sought-after locations!
Location
State FL
County Pinellas
Community Oakhurst Ridge Sub
Area 33772 - Seminole
Zoning R-3
Rooms
Other Rooms Bonus Room, Family Room, Florida Room, Formal Dining Room Separate, Inside Utility
Interior
Interior Features Ceiling Fans(s), Eat-in Kitchen, High Ceilings, Kitchen/Family Room Combo, Open Floorplan, PrimaryBedroom Upstairs, Thermostat, Walk-In Closet(s), Window Treatments
Heating Central, Electric
Cooling Central Air
Flooring Carpet, Ceramic Tile, Wood
Fireplaces Type Family Room, Wood Burning
Furnishings Unfurnished
Fireplace true
Appliance Built-In Oven, Cooktop, Dishwasher, Disposal, Dryer, Freezer, Ice Maker, Microwave, Range, Refrigerator, Washer, Water Softener
Laundry Inside, Laundry Room
Exterior
Exterior Feature French Doors, Hurricane Shutters, Private Mailbox, Sidewalk
Parking Features Driveway, Garage Door Opener
Garage Spaces 2.0
Fence Fenced, Vinyl
Community Features Deed Restrictions, Sidewalks, Street Lights
Utilities Available Cable Available, Cable Connected, Electricity Available, Electricity Connected, Phone Available, Water Available, Water Connected
Roof Type Shingle
Porch Enclosed, Rear Porch, Screened
Attached Garage true
Garage true
Private Pool No
Building
Lot Description Cul-De-Sac, Sidewalk, Street Dead-End
Story 2
Entry Level Two
Foundation Slab
Lot Size Range 0 to less than 1/4
Sewer Public Sewer
Water Public
Structure Type Block
New Construction false
Schools
Elementary Schools Seminole Elementary-Pn
Middle Schools Seminole Middle-Pn
High Schools Seminole High-Pn
Others
Pets Allowed Yes
Senior Community No
Ownership Fee Simple
Monthly Total Fees $70
Acceptable Financing Cash, Conventional
Membership Fee Required Required
Listing Terms Cash, Conventional
Special Listing Condition None
Virtual Tour https://www.propertypanorama.com/instaview/stellar/TB8371267





