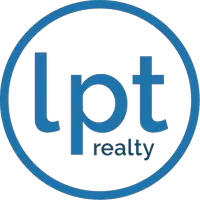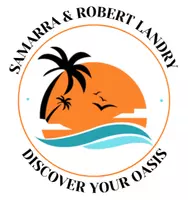UPDATED:
Key Details
Property Type Single Family Home
Sub Type Single Family Residence
Listing Status Active
Purchase Type For Sale
Square Footage 1,080 sqft
Price per Sqft $226
Subdivision Carlton Park
MLS Listing ID 225044415
Style Ranch,One Story
Bedrooms 2
Full Baths 2
Construction Status Resale
HOA Y/N No
Year Built 1979
Annual Tax Amount $2,422
Tax Year 2024
Lot Size 0.293 Acres
Acres 0.2933
Lot Dimensions Appraiser
Property Sub-Type Single Family Residence
Property Description
Step inside to find a bright and airy living space with natural light pouring through large windows, a well-appointed kitchen with plenty of cabinet space, and a cozy dining area ideal for family meals or hosting friends. The split-bedroom floor plan offers privacy and comfort, while the master suite includes a walk-in closet and en-suite bath.
Outside, enjoy Florida living at its best with a generously sized backyard, perfect for a garden, play area, or future pool. The attached garage, large lanai, Front Porch and walking distance for the little ones.
Location
State FL
County Lee
Community Carlton Park
Area La06 - Central Lehigh Acres
Rooms
Bedroom Description 2.0
Interior
Interior Features Breakfast Bar, Family/ Dining Room, Living/ Dining Room, Shower Only, Separate Shower, Window Treatments, Split Bedrooms
Heating Central, Electric
Cooling Central Air, Ceiling Fan(s), Electric
Flooring Tile
Furnishings Unfurnished
Fireplace No
Window Features Sliding,Shutters,Window Coverings
Appliance Electric Cooktop, Freezer, Refrigerator
Laundry Inside
Exterior
Exterior Feature Deck, Patio, Room For Pool, Storage
Parking Features Attached, Driveway, Garage, Paved, Two Spaces, Detached Carport, Garage Door Opener
Garage Spaces 1.0
Carport Spaces 1
Garage Description 1.0
Community Features Non- Gated
Utilities Available Cable Available, High Speed Internet Available
Amenities Available None
Waterfront Description None
Water Access Desc Public
Roof Type Shingle
Porch Deck, Open, Patio, Porch
Garage Yes
Private Pool No
Building
Lot Description Corner Lot, Oversized Lot
Faces West
Story 1
Sewer Public Sewer
Water Public
Architectural Style Ranch, One Story
Structure Type Block,Concrete,Stucco
Construction Status Resale
Others
Pets Allowed Yes
HOA Fee Include Street Lights,Trash
Senior Community No
Tax ID 33-44-27-L1-02014.0010
Ownership Single Family
Security Features Smoke Detector(s)
Acceptable Financing All Financing Considered, Cash, FHA
Listing Terms All Financing Considered, Cash, FHA
Pets Allowed Yes
Virtual Tour https://www.zillow.com/view-imx/77ce3e3b-a9b1-4f92-9a75-2d7d7faf80bd?initialViewType=pano&hidePhotos=true&setAttribution=mls&wl=true&utm_source=email&utm_medium=email&utm_campaign=emo-floorplancompleted




