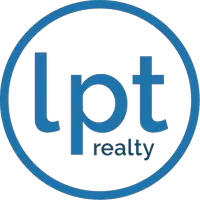UPDATED:
Key Details
Property Type Single Family Home
Sub Type Single Family Residence
Listing Status Active
Purchase Type For Sale
Square Footage 3,716 sqft
Price per Sqft $201
Subdivision Unknown
MLS Listing ID O6316853
Bedrooms 4
Full Baths 3
Half Baths 1
HOA Y/N No
Year Built 2008
Annual Tax Amount $9,131
Lot Size 4.980 Acres
Acres 4.98
Property Sub-Type Single Family Residence
Source Stellar MLS
Property Description
Listed below recent comparable sales, this exceptional property presents a rare opportunity in one of Lady Lake's most sought-after communities—ask about the value advantage this home offers.
Discover this exceptional two-story home nestled in one of Lady Lake's most desirable neighborhoods. Boasting an expansive 3,716 square feet, this elegant residence offers 4 spacious bedrooms, 3.5 bathrooms, two flex rooms in the first floor, and an entertainer's dream backyard complete with a screened-in pool, relaxing gas-heated jacuzzi, private bar, fire pit, and a full outdoor kitchen with gas hookup, mini fridge, and sink—perfect for unforgettable gatherings.
Car lovers and hobbyists will appreciate the attached 3-car garage along with a detached 4-car garage, offering ample space for up to 7 vehicles. The second garage is also workshop-ready, featuring specialized voltage outlets and air compressor prep.
Inside, the home is packed with upgrades and thoughtful details:
Two brand-new Trane A/C units with Wi-Fi connectivity (control from anywhere) and transferable warranty
A private, hurricane-proof room with an independent phone line
Temperature-controlled, finished attic (27x14), plus an additional 28x12 attic space ready to be finished above the house garage
Every room features walk-in closets
GE Café double oven with Wi-Fi, convection, and built-in air fryer
GE 5-burner cooktop
LG refrigerator with dual ice options (cubes and spheres) and transferable warranty
Updated lighting with nightlight feature and new ceiling fans (except in the downstairs master and upstairs master bath)
In-wall pest control system and termite bait stations around the house and lanai
Well system with water softener, salt, and chlorine treatment
Plantation shutters throughout
Septic system
The fully fenced property includes 3 gates (one automatic), a lifetime playground, an in-ground adjustable basketball hoop with lock and key, raised garden beds, and a chicken coop ready for use. You'll find 8 water spigots placed for convenience, as well as drip/mist irrigation for the pool area and azalea bushes.
And for nature lovers:
Your private yard is home to a diverse collection of fruit-bearing trees and edible plants, including mulberry, fig, Barbados cherry, papaya, orange (Valencia), pink lemon, Persian lime, Meyers lemon, calamondin, tangerine, grapefruit, avocado, dragon fruit, blueberries, blackberries, banana, peach, plum, pear, apple, pomegranate, pineapple, passion fruit, Mexican oregano, Mexican sunflowers, aloe, Vicks plant—and more.
Designed for both comfort and lifestyle, this home delivers the ideal blend of privacy, space, and functionality.
Don't miss your chance to own this extraordinary property—schedule your private tour today and come experience the unmatched value for yourself.
Location
State FL
County Lake
Community Unknown
Area 32159 - Lady Lake (The Villages)
Zoning R-1
Interior
Interior Features Ceiling Fans(s), Crown Molding, In Wall Pest System, Open Floorplan, PrimaryBedroom Upstairs, Thermostat, Walk-In Closet(s), Window Treatments
Heating Electric
Cooling Central Air
Flooring Ceramic Tile, Tile, Wood
Fireplace false
Appliance Built-In Oven, Dishwasher, Dryer, Electric Water Heater, Refrigerator, Washer
Laundry Inside
Exterior
Exterior Feature French Doors, Outdoor Kitchen
Parking Features Circular Driveway, Garage Faces Side
Garage Spaces 3.0
Fence Fenced
Pool Gunite, Heated, In Ground
Utilities Available Electricity Connected
Roof Type Shingle
Attached Garage true
Garage true
Private Pool Yes
Building
Entry Level Two
Foundation Slab
Lot Size Range 2 to less than 5
Sewer Septic Tank
Water Well
Structure Type Block,Brick,Stucco
New Construction false
Others
Senior Community No
Ownership Fee Simple
Acceptable Financing Cash, Conventional, VA Loan
Listing Terms Cash, Conventional, VA Loan
Special Listing Condition None
Virtual Tour https://www.propertypanorama.com/instaview/stellar/O6316853





