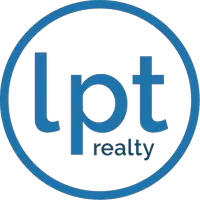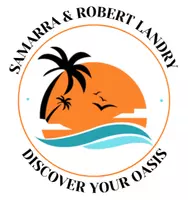For more information regarding the value of a property, please contact us for a free consultation.
Key Details
Sold Price $801,000
Property Type Single Family Home
Sub Type Single Family Residence, Single Family Residence
Listing Status Sold
Purchase Type For Sale
Square Footage 2,217 sqft
Price per Sqft $361
Subdivision Cape Coral
MLS Listing ID 222013405
Sold Date 04/01/22
Style Contemporary,Ranch,One Story
Bedrooms 3
Full Baths 2
Construction Status Resale
HOA Y/N No
Year Built 1985
Annual Tax Amount $7,258
Tax Year 2021
Lot Size 10,018 Sqft
Acres 0.23
Lot Dimensions Appraiser
Property Sub-Type Single Family Residence, Single Family Residence
Property Description
Where Modern Luxury meets Comfort, this Exceptional Waterfront Property offers Ultimate Florida Lifestyle. Upon entering you're Welcomed to a Large Great Room with Wood Paneled Ceiling and a Custom Gourmet Kitchen with Waterfall Granite Countertops. Throughout the home you will find Vaulted Ceilings with Skylights, a Master Bath for you to Enjoy the Peaceful views of the Private Garden from the Freestanding Tub, Custom Granite & Floor to Ceiling Tile. Attention to Detail Beams from the Custom Design of this Home, as the Beautifully Updated Bathrooms are consistent with Custom Granite & Tile. The Open Floorplan seamlessly flows out to the Screened in Lanai where you will find the Solar Heated Pool, Outdoor Shower, and Large Wooden Dock Overlooking the View of the Canal. This Home Offers the Ideal Indoor/Outdoor Florida Living that has everything you need for Entertaining.
Location
State FL
County Lee
Community Cape Coral
Area Cc22 - Cape Coral Unit 69, 70, 72-
Rooms
Bedroom Description 3.0
Interior
Interior Features Bedroom on Main Level, Bathtub, Dual Sinks, Eat-in Kitchen, Kitchen Island, Living/ Dining Room, Main Level Primary, Separate Shower, Vaulted Ceiling(s), Split Bedrooms
Heating Central, Electric
Cooling Central Air, Ceiling Fan(s), Electric
Flooring Carpet, Tile
Furnishings Unfurnished
Fireplace No
Window Features Skylight(s)
Appliance Dishwasher, Freezer, Disposal, Microwave, Range, Refrigerator
Laundry Washer Hookup, Dryer Hookup, Inside
Exterior
Exterior Feature Deck, Outdoor Shower, Other, Patio, Privacy Wall
Parking Features Attached, Driveway, Garage, Paved, Two Spaces, Garage Door Opener
Garage Spaces 2.0
Garage Description 2.0
Pool Concrete, Heated, In Ground, Pool Equipment, Screen Enclosure, Solar Heat
Community Features Boat Facilities
Utilities Available Cable Available, High Speed Internet Available
Amenities Available None
Waterfront Description Canal Access, Seawall
View Y/N Yes
Water Access Desc Assessment Paid
View Canal, Water
Roof Type Shingle
Porch Deck, Lanai, Patio, Porch, Screened
Garage Yes
Private Pool Yes
Building
Lot Description Rectangular Lot, See Remarks
Faces West
Story 1
Sewer Assessment Paid
Water Assessment Paid
Architectural Style Contemporary, Ranch, One Story
Structure Type Brick,Block,Concrete,Stucco
Construction Status Resale
Schools
Elementary Schools Lee County School District
Middle Schools Lee County School District
High Schools Lee County School District
Others
Pets Allowed Yes
HOA Fee Include None
Senior Community No
Tax ID 05-45-23-C3-04884.0200
Ownership Single Family
Security Features None
Acceptable Financing All Financing Considered, Cash, FHA, VA Loan
Listing Terms All Financing Considered, Cash, FHA, VA Loan
Financing Conventional
Pets Allowed Yes
Read Less Info
Want to know what your home might be worth? Contact us for a FREE valuation!

Our team is ready to help you sell your home for the highest possible price ASAP
Bought with Almost Home Real Estate Svcs.




