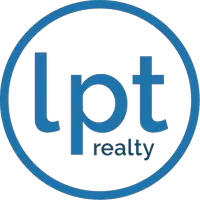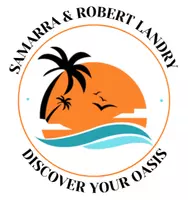For more information regarding the value of a property, please contact us for a free consultation.
Key Details
Sold Price $810,000
Property Type Condo
Sub Type Condominium
Listing Status Sold
Purchase Type For Sale
Square Footage 2,518 sqft
Price per Sqft $321
Subdivision Renaissance
MLS Listing ID 220068183
Sold Date 01/20/21
Style Spanish,Low Rise
Bedrooms 3
Full Baths 3
Construction Status Resale
HOA Fees $199/ann
HOA Y/N Yes
Annual Recurring Fee 18868.0
Year Built 1985
Annual Tax Amount $8,436
Tax Year 2019
Lot Dimensions Builder
Property Sub-Type Condominium
Property Description
Old World charm abounds at the Renaissance, an intimate collection of only 8 condominium residences in Pelican Bay. A beautiful courtyard entry leads to this first floor, light-filled home exuding charm at every turn with a large wood-burning fireplace, Terra Cotta floors, arched windows, French doors, and multiple private balconies. The foyer, living and dining spaces flow together for easy entertaining. Enjoy an evening concert with friends at Artis—Naples and invite everyone over for dessert & coffee afterward at your place - a short stroll across the street. Upscale shopping and dining are a short distance away at The Waterside Shops. Pelican Bay is a world-class resort with 3 miles of sandy beach along the Gulf of Mexico, 2 private beach pavilions with dining, kayaking, walking trails, biking, fishing, a state-of-the-art fitness center and two tennis complexes.
Location
State FL
County Collier
Community Pelican Bay
Area Na04 - Pelican Bay Area
Rooms
Bedroom Description 3.0
Interior
Interior Features Wet Bar, Breakfast Bar, Built-in Features, Bedroom on Main Level, Bathtub, Closet Cabinetry, Dual Sinks, Entrance Foyer, Family/ Dining Room, French Door(s)/ Atrium Door(s), Fireplace, Living/ Dining Room, Main Level Primary, Separate Shower, Cable T V, Bar, Walk- In Closet(s), High Speed Internet
Heating Central, Electric
Cooling Central Air, Ceiling Fan(s), Electric
Flooring Carpet, Tile
Furnishings Unfurnished
Fireplace Yes
Window Features Arched,Single Hung
Appliance Built-In Oven, Dryer, Dishwasher, Electric Cooktop, Freezer, Disposal, Ice Maker, Microwave, Refrigerator, RefrigeratorWithIce Maker, Washer
Laundry Inside, Laundry Tub
Exterior
Exterior Feature Courtyard, Sprinkler/ Irrigation, None, Water Feature
Parking Features Assigned, Attached, Underground, Garage, Guest, Two Spaces, Garage Door Opener
Garage Spaces 2.0
Garage Description 2.0
Pool Community
Community Features Elevator, Golf, Non- Gated, Tennis Court(s), Street Lights
Utilities Available Cable Available, Underground Utilities
Amenities Available Beach Rights, Beach Access, Clubhouse, Fitness Center, Golf Course, Park, Private Membership, Pool, Restaurant, Spa/Hot Tub, Storage, Sidewalks, Tennis Court(s)
Waterfront Description None
Water Access Desc Public
View Landscaped
Roof Type Tile
Porch Balcony, Open, Porch
Garage Yes
Private Pool No
Building
Lot Description Zero Lot Line, Sprinklers Automatic
Faces Southeast
Story 1
Sewer Public Sewer
Water Public
Architectural Style Spanish, Low Rise
Unit Floor 1
Structure Type Block,Concrete,Stucco
Construction Status Resale
Schools
Elementary Schools Sea Gate Elementary
Middle Schools Pine Ridge Middle School
High Schools Barron Collier High School
Others
Pets Allowed Call, Conditional
HOA Fee Include Association Management,Cable TV,Insurance,Internet,Irrigation Water,Legal/Accounting,Maintenance Grounds,Pest Control,Recreation Facilities,Reserve Fund,Road Maintenance,Sewer,Street Lights,Trash,Water
Senior Community No
Tax ID 69250040000
Ownership Condo
Security Features Security System Owned,Burglar Alarm (Monitored),Security System,Smoke Detector(s)
Acceptable Financing All Financing Considered, Cash
Listing Terms All Financing Considered, Cash
Financing Conventional
Pets Allowed Call, Conditional
Read Less Info
Want to know what your home might be worth? Contact us for a FREE valuation!

Our team is ready to help you sell your home for the highest possible price ASAP
Bought with John R. Wood Properties




