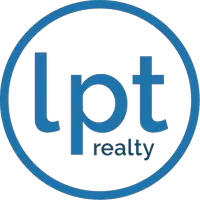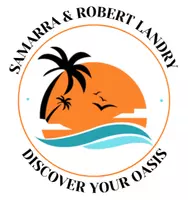For more information regarding the value of a property, please contact us for a free consultation.
Key Details
Sold Price $1,150,000
Property Type Single Family Home
Sub Type Single Family Residence
Listing Status Sold
Purchase Type For Sale
Square Footage 3,215 sqft
Price per Sqft $357
Subdivision Stonecreek
MLS Listing ID 221083990
Sold Date 03/22/22
Style Ranch,One Story
Bedrooms 5
Full Baths 4
Construction Status Resale
HOA Fees $366/qua
HOA Y/N Yes
Annual Recurring Fee 4400.0
Year Built 2020
Annual Tax Amount $6,280
Tax Year 2021
Lot Size 7,405 Sqft
Acres 0.17
Lot Dimensions Appraiser
Property Sub-Type Single Family Residence
Property Description
Spectacular premium lakefront 5 bed & den 4 bath 3 car gar better than new show place with FIRST Floor Master suite and guest suite with sitting room for in laws or guest privacy. No expense spared in this pristine home... This flexible open floorplan offers many options for multigenerational family living and perfect for entertaining… large formal dining room, spacious family and kitchen. The chef in your family will be delighted with the extra cabinet, pantry storage space, huge island for meal prep and socializing, maximum organization with roller drawer cabinet system water views. 2nd floor offers 3 big bedrooms, 2 baths & huge open loft for separate living and privacy. This home offers everything you have been wishing for Including a friendly community with convenient, central location near all the shopping, dining, Southwest Florida International Airport, white sand beaches & sought after schools. Live the Florida lifestyle to the fullest in your dream home.
Location
State FL
County Collier
Community Stonecreek
Area Na21 - N/O Immokalee Rd E/O 75
Rooms
Bedroom Description 5.0
Interior
Interior Features Breakfast Bar, Bathtub, Tray Ceiling(s), Separate/ Formal Dining Room, Entrance Foyer, Main Level Primary, Pantry, Separate Shower, Cable T V, Walk- In Closet(s), High Speed Internet, Split Bedrooms
Heating Central, Electric
Cooling Central Air, Ceiling Fan(s), Electric
Flooring Carpet, Tile
Furnishings Unfurnished
Fireplace No
Window Features Bay Window(s),Double Hung,Sliding,Impact Glass,Shutters
Appliance Dryer, Dishwasher, Gas Cooktop, Disposal, Ice Maker, Microwave, Refrigerator, RefrigeratorWithIce Maker, Washer
Laundry Inside
Exterior
Exterior Feature Security/ High Impact Doors, Patio
Parking Features Attached, Garage, Garage Door Opener
Garage Spaces 3.0
Garage Description 3.0
Pool Community
Community Features Gated, Street Lights
Utilities Available Cable Available
Amenities Available Basketball Court, Clubhouse, Playground, Pickleball, Pool, Spa/Hot Tub, Tennis Court(s), Trail(s)
Waterfront Description Lake
View Y/N Yes
Water Access Desc Assessment Paid,Assessment Unpaid
View Lake
Roof Type Tile
Porch Patio
Garage Yes
Private Pool No
Building
Lot Description Rectangular Lot
Faces West
Story 2
Sewer Assessment Paid
Water Assessment Paid, Assessment Unpaid
Architectural Style Ranch, One Story
Structure Type Block,Concrete,Stucco
Construction Status Resale
Schools
Elementary Schools Laurel Oak Elementary School
Middle Schools Oakridge Middle School
High Schools Gulf Coast High School
Others
Pets Allowed Call, Conditional
HOA Fee Include Association Management,Legal/Accounting,Maintenance Grounds,Pest Control,Road Maintenance,Street Lights,Security,Trash
Senior Community No
Tax ID 74937505141
Ownership Single Family
Security Features Smoke Detector(s)
Acceptable Financing All Financing Considered, Cash
Listing Terms All Financing Considered, Cash
Financing Conventional
Pets Allowed Call, Conditional
Read Less Info
Want to know what your home might be worth? Contact us for a FREE valuation!

Our team is ready to help you sell your home for the highest possible price ASAP
Bought with EXP Realty LLC




