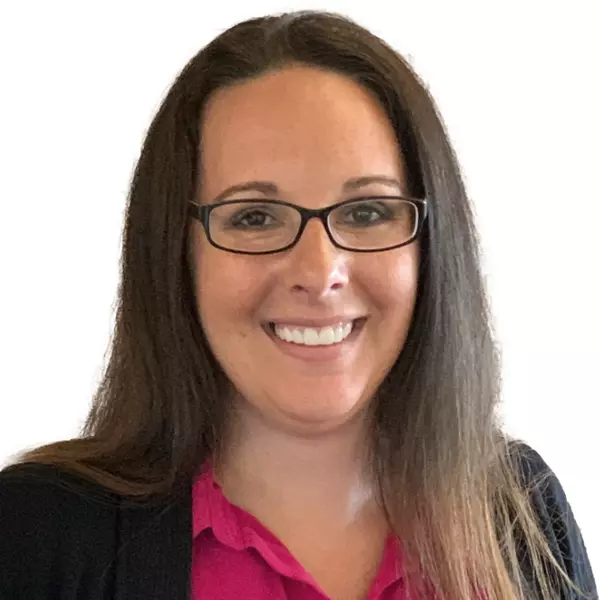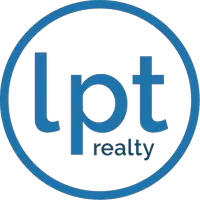For more information regarding the value of a property, please contact us for a free consultation.
Key Details
Sold Price $365,000
Property Type Single Family Home
Sub Type Single Family Residence
Listing Status Sold
Purchase Type For Sale
Square Footage 2,191 sqft
Price per Sqft $166
Subdivision Cape Coral
MLS Listing ID 224095656
Sold Date 01/21/25
Style Ranch,One Story,Traditional
Bedrooms 4
Full Baths 3
Construction Status Resale
HOA Y/N No
Year Built 2019
Annual Tax Amount $2,969
Tax Year 2023
Lot Size 10,497 Sqft
Acres 0.241
Lot Dimensions Appraiser
Property Sub-Type Single Family Residence
Property Description
This prestigious Adam's Home residence combines innovative design and practical features for modern luxury living. It has four large bedrooms with big walk-in closets.
The home has a modern reverse osmosis water system for clean drinking water and a reliable generator system. It is equipped with manual, hurricane-proof shutters and a high-tech security system with cameras and motion detectors for safety.
It supports healthy living with built-in pest control and offers leisure with space for a pool designed by Jackson Pools. The house includes top amenities like custom window treatments, uniform ceramic floors, ceiling fans, and quality wood cabinets with HD laminate countertops. It also has a complete gutter system with leaf guards, a garage opener with two remotes, neatly arranged well equipment, and prepares for a whole house generator. Screened lanais and a strong ADT security system add to its safety and comfort.
The purchase includes a washer/dryer, refrigerator, existing security system, lawn tools, a portable generator, and extra travertine tiles for the kitchen, making moving in easy.
Location
State FL
County Lee
Community Cape Coral
Area Cc32 - Cape Coral Unit 84-88
Rooms
Bedroom Description 4.0
Interior
Interior Features Breakfast Bar, Dual Sinks, Entrance Foyer, Family/ Dining Room, Living/ Dining Room, Multiple Primary Suites, Pantry, Tub Shower, Cable T V, Vaulted Ceiling(s), Walk- In Closet(s), Split Bedrooms
Heating Central, Electric
Cooling Central Air, Electric
Flooring Tile
Equipment Reverse Osmosis System
Furnishings Unfurnished
Fireplace No
Window Features Double Hung,Window Coverings
Appliance Dryer, Dishwasher, Disposal, Ice Maker, Microwave, Refrigerator, RefrigeratorWithIce Maker, Self Cleaning Oven, Water Purifier, Washer
Laundry Inside
Exterior
Exterior Feature Fence, Patio, Room For Pool, Shutters Manual
Parking Features Attached, Garage, Garage Door Opener
Garage Spaces 2.0
Garage Description 2.0
Community Features Non- Gated
Utilities Available Cable Available, High Speed Internet Available
Amenities Available None
Waterfront Description None
Water Access Desc Well
View Trees/ Woods
Roof Type Shingle
Porch Lanai, Patio, Porch, Screened
Garage Yes
Private Pool No
Building
Lot Description Corner Lot
Faces Northwest
Story 1
Sewer Septic Tank
Water Well
Architectural Style Ranch, One Story, Traditional
Unit Floor 1
Structure Type Block,Concrete,Stucco
Construction Status Resale
Others
Pets Allowed Yes
HOA Fee Include Other
Senior Community No
Tax ID 18-43-24-C1-05698.0680
Ownership Single Family
Security Features Burglar Alarm (Monitored),Security System,Smoke Detector(s)
Acceptable Financing All Financing Considered, Cash, FHA, VA Loan
Listing Terms All Financing Considered, Cash, FHA, VA Loan
Financing FHA
Pets Allowed Yes
Read Less Info
Want to know what your home might be worth? Contact us for a FREE valuation!

Our team is ready to help you sell your home for the highest possible price ASAP
Bought with EXP Realty LLC




