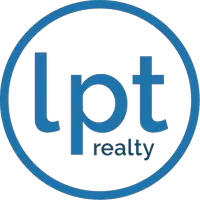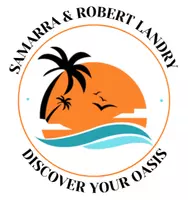For more information regarding the value of a property, please contact us for a free consultation.
Key Details
Sold Price $247,500
Property Type Townhouse
Sub Type Townhouse
Listing Status Sold
Purchase Type For Sale
Square Footage 1,478 sqft
Price per Sqft $167
Subdivision Coppercreek Ph 1
MLS Listing ID TB8389869
Sold Date 07/15/25
Bedrooms 3
Full Baths 2
Half Baths 1
HOA Fees $240/mo
HOA Y/N Yes
Annual Recurring Fee 2880.0
Year Built 2016
Annual Tax Amount $2,425
Lot Size 2,178 Sqft
Acres 0.05
Property Sub-Type Townhouse
Source Stellar MLS
Property Description
Modern Comfort Meets Timeless Style – No CDD Fees!
Welcome to this beautifully upgraded 3-bedroom, 2.5-bathroom townhome that blends contemporary style with everyday convenience. Nestled in the gated Copper Creek community, this residence offers both charm and functionality—perfect for families, professionals, or anyone looking for a low-maintenance lifestyle. Located near the YMCA, restaurants, major highways and shopping, but still tucked away.
Step inside and be greeted by a bright open-concept layout, featuring modern wood-look floors and designer lighting that create a welcoming atmosphere. The kitchen overlooks the spacious living and dining areas, ideal for entertaining or relaxing at home. Upstairs, you will find a primary suite with elegant pendant lighting, walk-in closet and ensuite bath, plus two more bedrooms and a bathroom. Convenient upstairs laundry room provides comfort and practicality. The accent walls throughout the home add a custom feel. Whether you're sipping coffee for breakfast or winding down for the evening, the generous lanai offers the perfect spot.
Don't miss the chance to make this move-in-ready townhome your own—schedule a private showing today!
Location
State FL
County Hillsborough
Community Coppercreek Ph 1
Area 33534 - Gibsonton
Zoning PD
Interior
Interior Features Kitchen/Family Room Combo, Open Floorplan, PrimaryBedroom Upstairs
Heating Central
Cooling Central Air
Flooring Ceramic Tile, Laminate
Fireplace false
Appliance Dishwasher, Disposal, Dryer, Electric Water Heater, Exhaust Fan, Microwave, Range, Refrigerator, Washer
Laundry Laundry Closet, Upper Level
Exterior
Exterior Feature Hurricane Shutters, Sidewalk, Sliding Doors
Garage Spaces 1.0
Community Features Gated Community - No Guard, Playground, Pool, Street Lights
Utilities Available Cable Connected, Electricity Connected, Phone Available, Water Connected
Roof Type Shingle
Attached Garage true
Garage true
Private Pool No
Building
Story 2
Entry Level Two
Foundation Slab
Lot Size Range 0 to less than 1/4
Sewer Public Sewer
Water Public
Structure Type Stucco
New Construction false
Schools
Elementary Schools Corr-Hb
Middle Schools Eisenhower-Hb
High Schools East Bay-Hb
Others
Pets Allowed Cats OK, Dogs OK
HOA Fee Include Maintenance Structure,Maintenance Grounds,Pool,Sewer,Trash,Water
Senior Community No
Ownership Fee Simple
Monthly Total Fees $240
Acceptable Financing Cash, Conventional, FHA, VA Loan
Membership Fee Required Required
Listing Terms Cash, Conventional, FHA, VA Loan
Special Listing Condition None
Read Less Info
Want to know what your home might be worth? Contact us for a FREE valuation!

Our team is ready to help you sell your home for the highest possible price ASAP

© 2025 My Florida Regional MLS DBA Stellar MLS. All Rights Reserved.
Bought with ALIGN RIGHT REALTY SOUTH SHORE


